Mixed Use Buildings
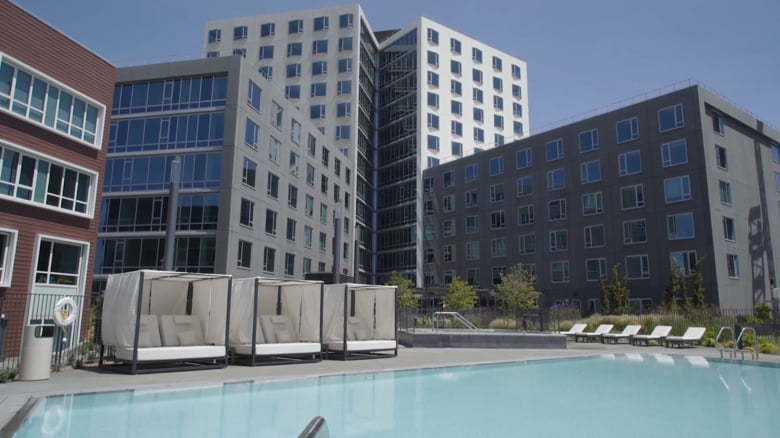
One Mission Bay- San Francisco
New 2.72 acre, mixed-use development project includes 350 luxury residential units. One Mission Bay consists of two angular, modern buildings, a 198-unit 16-story high-rise, and a 152-unit 7-story building situated on two acres, with close to 650 feet of water frontage.
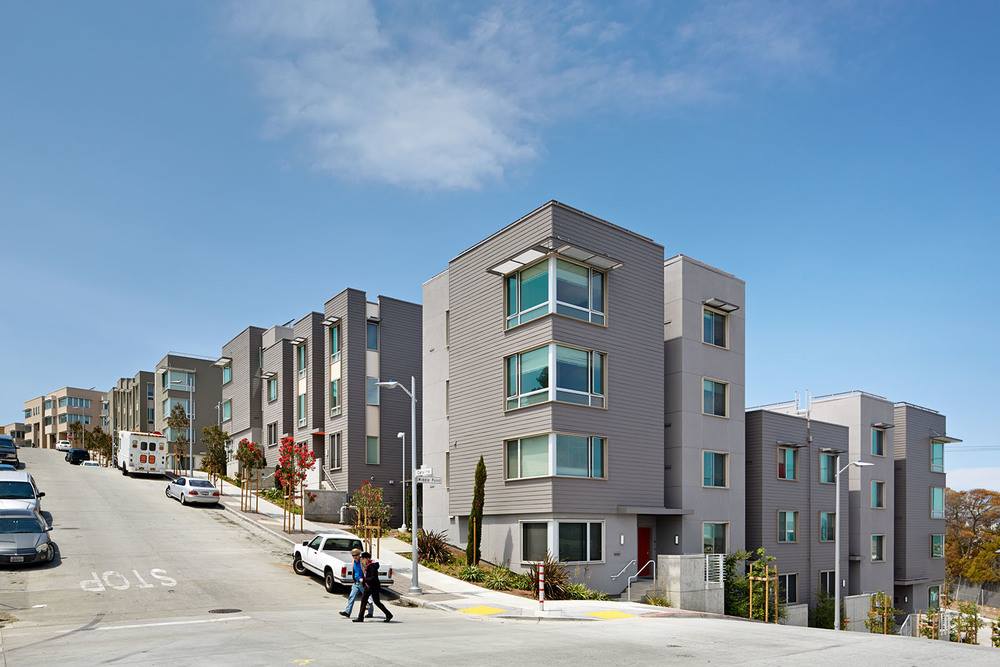
The Hunters View Revitalization
The Project consisted of six new buildings. Phase 1 featured three buildings consisting of 148,709 square-feet include 107 units of affordable and market-rate housing with ground floor commercial/retail space and a community center. Phase II consisted of 3 new five-story, 107 unit housing complex with parking garage, community and two outdoor courtyards.
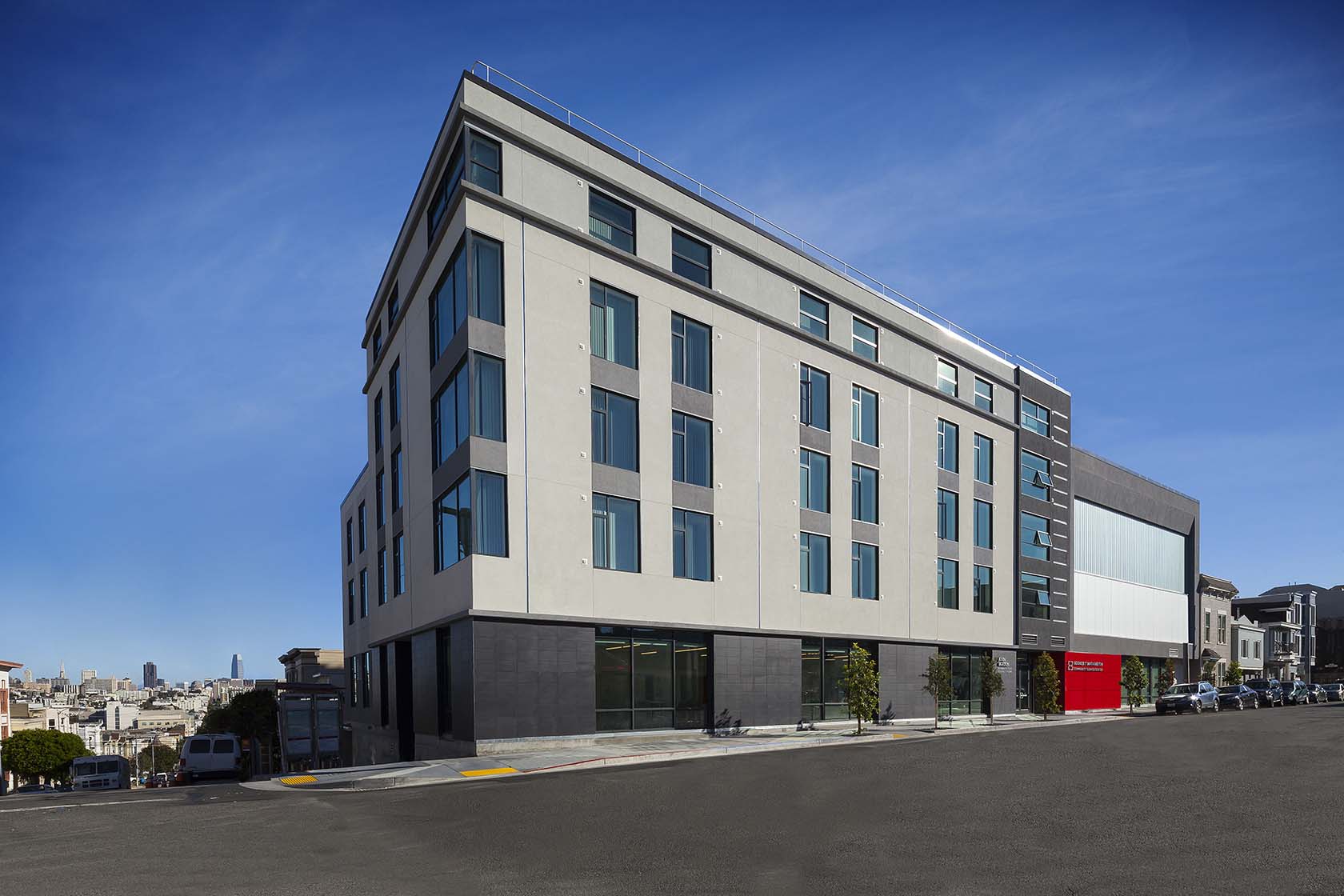
Booker T. Washington Community Service Center and Housing Development – San Francisco
A five-story 70,0000 sq. ft. mixed-use structure which houses a community center, 175-seat gymnasium, a 21-car parking garage, and 50 affordable dwelling units for at-risk youth and low income families.
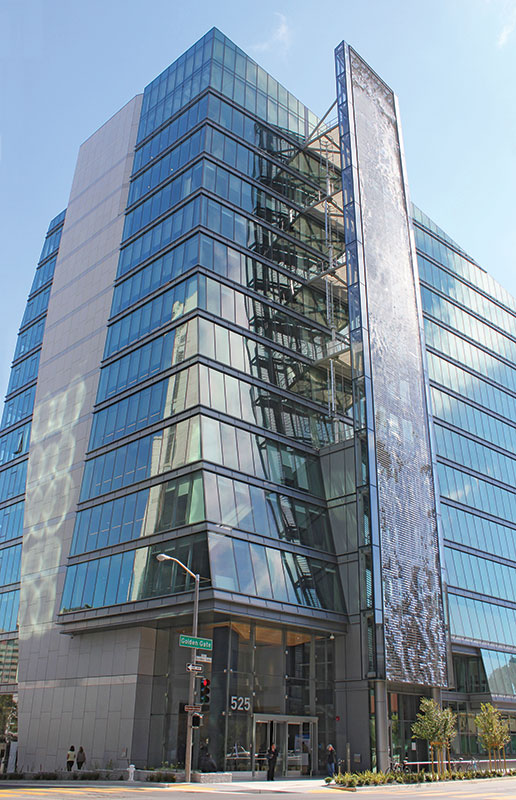
San Francisco Public Utilities Commission Building – San Francisco
New 277,000 sq. ft. 16-story high-rise building. The structure has an innovative structural system with post-tensioned (flexural) cores that are expected to provide the highest asset preservation for the building.The SFPUC Headquarters Building is the City of San Francisco’s first LEED Platinum-certified building.
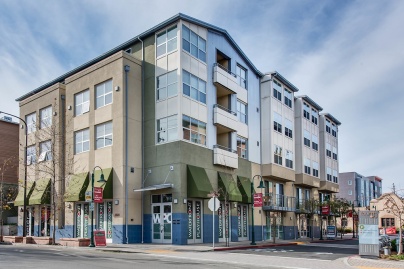
Fourth and University Apartments – Berkeley
New mixed-use building with 171 residential units, of which 31 units (25%) are set aside for affordable housing approximately, 240,000sq.ft. in area. There are ground floor retail spaces, and 213 parking spaces. These are two buildings and a parking structure.
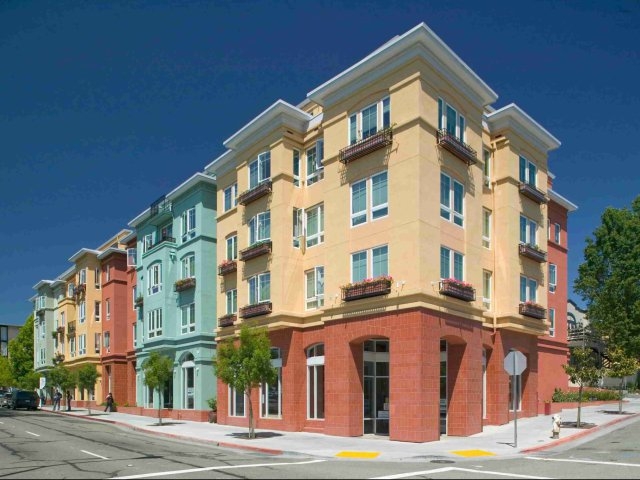
Center and Hillside Village – Berkeley
A combine development of over 105,000 sq. ft., containing 294 residential units. Hillside Center was a new 36,400 s.f. four-story mixed-use building with 229 residential units. There are ground floor retail spaces, over 10,300 s.f. of open space and 28 parking spaces. Across the street, Hillside Village was a new five-story 54,000 s.f. mixed-use building with 65 residential units, 5,700 s.f. ground floor retail and 59 parking spaces topped by residential apartments on four levels.
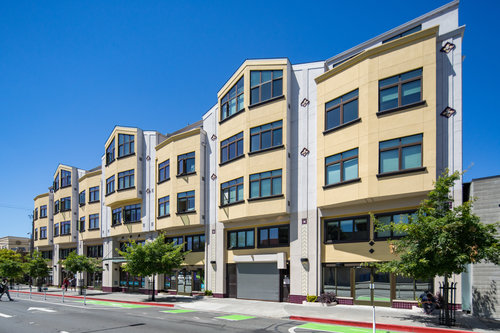
Fulton Plaza and Apartments- Berkeley
A five-story, mixed-use building with 74 apartment units for students and 7,000 s.f. of commercial space, together with a ground floor 18-space parking garage.
